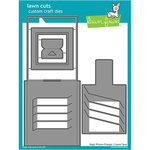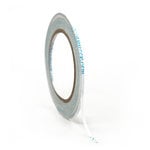Have you ever thought about converting your garage into something other than a parking spot for your car? Or maybe, like my family, you've been using it for storage and want to have a place to do other things. This summer we undertook this project so our home office, my art studio, our gym, and my husband's tools could be better housed in the space.
 |
Old garage door
|
Our house was built in 1960. There is a two-car garage, which is attached to the kitchen. It had not been insulated or drywalled so it was drafty and had a healthy creepy-crawly habitat within the space. I was skeptical that I would want to have Any of My stuff out there. My husband assured me that it would be nice enough for me to work there. With a heavy dose of skepticism, I agreed that we could give it a go. At the bare minimum, it would help for resale in the future.
 |
We had stuff piled from floor to rafters
|
In the beginning, I thought the biggest job would be clearing out all of the stuff. We had A Lot of Stuff! To house it while we worked on the garage, I rented a large storage unit to sit in the driveway. We rented it for three months. Unfortunately, that is how long this renovation took.
 |
The old door had huge gaps around the frame
|
The back door of the garage opens to the patio on the backside of our house. I wanted to have that be the new entryway for the family to use as a mudroom-like area. We bought a new door from Home Depot and my husband installed it. This was after he took out all of the rotting wood around the frame and fixed it. And he had to build a base for the threshold and pour leveling compound to get it to fit properly. The old threshold was built on wood. Lots of critters had used it as their main point of entry because the wood was essentially decomposed wood and splinters.
 |
This is the Southeast corner of the garage
|
My husband works full-time so the work was done on his days off. He did not take any vacation time to complete this project. In retrospect, completing this over three months of weekends is pretty impressive! He did most of the work himself. For example, he ran the wiring for outlets and lighting. He fixes machines for a living and has electrical experience because of that and also from previous home renovations.
 |
| Part of this wall was inset and was brick on the other side |
Every area had some type of conundrum that presented itself. The wall above had to be built so the drywall could be attached. Hubby put the sheet of insulation in and then built a wall in front of it. Then more insulation was added in between the studs.
 |
Our refrigerator and storage unit in the driveway
|
The neighbors are probably as happy as we are that the project is finally done so that they don't have to see the driveway storage unit any longer. Most of them didn't know there was a refrigerator behind the unit, too!
 |
Drywall had to be installed on the ceiling rafters
|
There were a few things for which we hired outside contractors. Originally, we hired a company to do the sheetrock. They were to install the ceiling sheetrock and then the insulation people would come the next day to do the blown-in insulation for the attic and put the batts in the walls. The drywall company would come the following day and finish hanging the drywall and start taping and mudding. They would finish their job by adding texture and sanding all of the surfaces. That did not go to plan. When the insulation company was here to do their part one of the pieces of sheetrock fell off the ceiling. The job stopped because none of the drywall had been properly installed. My husband ended up hanging all of the sheetrock because the insulation company had a tight schedule and had to come back when they could squeeze us in. I am so thankful no one was hurt.
 |
The previous owner had taken out the window
|
There had been a window on the southside of the garage. We bought a window at Home Depot and my husband learned how to install it. He also learned how to uninstall, cut, and reinstall siding. The picture below shows the exterior with the work in progress.
 |
This wall had a mystery cut in the insulation
|
The garage had a problem with water coming in and puddling. We hired a company to mud-jack the floor because half of the garage was much lower than the other half. The mud-jacking was done with a foam product that was pumped into the ground under the garage floor. It helped quite a bit but didn't even the floor as much as necessary. We rented a scarifier which is a big grinder and my husband ground down the high parts. Then he filled in the cracks.
 |
Concrete crack filler
|
The floor prepped and the walls have been painted so the next step is flooring. As this still needs to be a garage, I opted for a very durable tile that is manufactured for garages. It looks like tile but is a vinyl product. The installation was pretty easy once the prep work was done!
This post is quite long. I will post the "After" pictures tomorrow.
Here is the link to that post.
Thanks for visiting today.
Beverly
















































